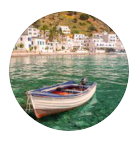Features of our Room 304
- There is 1 double bed in the room. It can be used as 2 separate single beds upon request.
- Maximum 2 people can stay.
- All rooms of our hotel have a jacuzzi.
- Our room also has an electric kettle, television, air conditioning, free water, slipper, hotel guest amenities, safety deposit box, telephone, minibar, hair dryer and wifi.
- We have a free wake up service.
- There is underfloor heating system in the room.
History of Our Room 304
Room 303, 304 and 305 posed one of many challenges which occurred in the initials stages of design. These homes are 200-399 years old, the area did not get legally surveyed until the late 1920’s. The surveys did not take into consideration the abandoned homes, property lines were put in conveniently as possible. The terrace behind these three rooms and about 20% of the rooms were legally on the neighbours property. We had to negotiate the purchase of this area prior to building. We could only purchase the top portion as his home runs under the area. This room long entryway and bedroom, pink stone, compared the bathroom held up very well. The bathroom was primary white and yellow stone which is softer thus eroded and need reconstruction. The decorative alcoves, and windows were in place. The ceiling decoration and seating bench were also there but required touching up as the originals had been chipped at. The cupboard was enlarged to accommodate clothing. The cooking area was outside in the entryway, we assume it was used by both 304 and 305. The clay pot,”tup” is our decorative way to hide ventilation holes, in this case ventilation for the bedroom of 306. To the left of the stairway you will notice a window, this is for ventilation and light fort he bedroom to room 306. There was a decline here that was an entry way to the stable for room 306. We are not sure but the stable may have been share by rooms 304, 305 and 306. The walls were cleaned by using a hammer resembling a geologists pick. The rough surfaces help the oxidization process which allows the stone to harden. A smooth surface would tend to collect moisture and cause flaking. This is the way the walls were done hundreds of years ago. You will also notice holes bored into ceilings of all bathrooms and some other rooms. These enhance air circulation which is necessary in preservation of the cave surfaces. Without ventilation moisture would collect and the walls and ceilings would deteriorate. The bed, desk, closet doors and windows frames were made on site. Stones were also sized on site. Construction started in Kasım 2009. Standing at the bottom of the stairs the area to left of the restaurant, the restaurant and reception buildings as well as all the rooms accessible via the stairs and extending all the way to the right were completed and ready for opening in February 2011. The areas above the main patio level and to left of the restaurant were faced during the same interval. At one time there were 70 workers on site.


