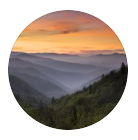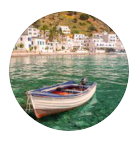Features of our Room 201
- There is 1 double bed, 1 single beds and 1 sofa in the room.
- There is a fireplace in our room no: 201.
- Maximum 3 people can stay.
- All rooms of our hotel have a jacuzzi.
- There is a seating area inside the room and in front of the door.
- Our room also has an electric kettle, television, air conditioning, free water, slipper, hotel guest amenities, safety deposit box, telephone, minibar, hair dryer and wifi.
- We have a free wake up service.
- There is underfloor heating system in the room.
History of Our Room 201
This large room had another floor at one time and was connected by a spiral staircase. When you step outside when you look above the room you will remnants of a cut out room. This had to be taken down as it was eroded to an unsafe condition and the stair case was far too narrow to use. Upon entering to the left you see a small room that was used for individual prayer by the Greek Christians that lived here. A room this size, we would assume, was resided by a family of wealth. The seating area to the right was also used a sitting/sleeping room. The nooks in all walls are original in design, some were damaged and required cleaning and reconfiguring, some are as we found them. The main bedroom once housed animals as evidence of tethering and feeding nooks still remain. The jacuzzi area was used for storage, the upper left part was a wine making area. Grapes were crushed in the upper carved out area, the lower nook on that side is where the juice was collected. The towel rack is attached to an area that we filled in with stone, it was an animal feeding through that eroded into the next room. To the right of the jacuzzi there was another feeding place, it was damaged and a shelf put in. You can see where the animals were tied. İn the bed area you see more feeding spots, they were not originally that high from the floor. The closet was measured to fit the original space. This room was fairly low so we took the floor down about 18 inches. One can also see where dowels were placed to hang various items. The bathroom size was not altered. The large piece of stone is onyx. The stone column on the right was found lying in the area, our carver made its twin. The walls were cleaned by using a hammer resembling a geologist’s pick. The rough surfaces help the oxidization process and allows the stone to harden. A smooth surface would tend to collect moisture and cause flaking. This is the way the walls were done hundreds of years ago. You will also notice holes bored into ceilings of all bathrooms and some other rooms. These enhance air circulation which is necessary in preservation of the cave surfaces. Without ventilation moisture would collect and the walls and ceilings would deteriorate. The bed, desk, closet doors and windows frames were made on site. Stones were also sized on site. Construction started in Kasım 2009. Standing at the bottom of the stairs the area to left of the restaurant, the restaurant and reception buildings as well as all the rooms accessible via the stairs and extending all the way to the right were completed and ready for opening in February 2011. The areas above the main patio level and to left of the restaurant were faced during the same interval. At one time there were 70 workers on site.



